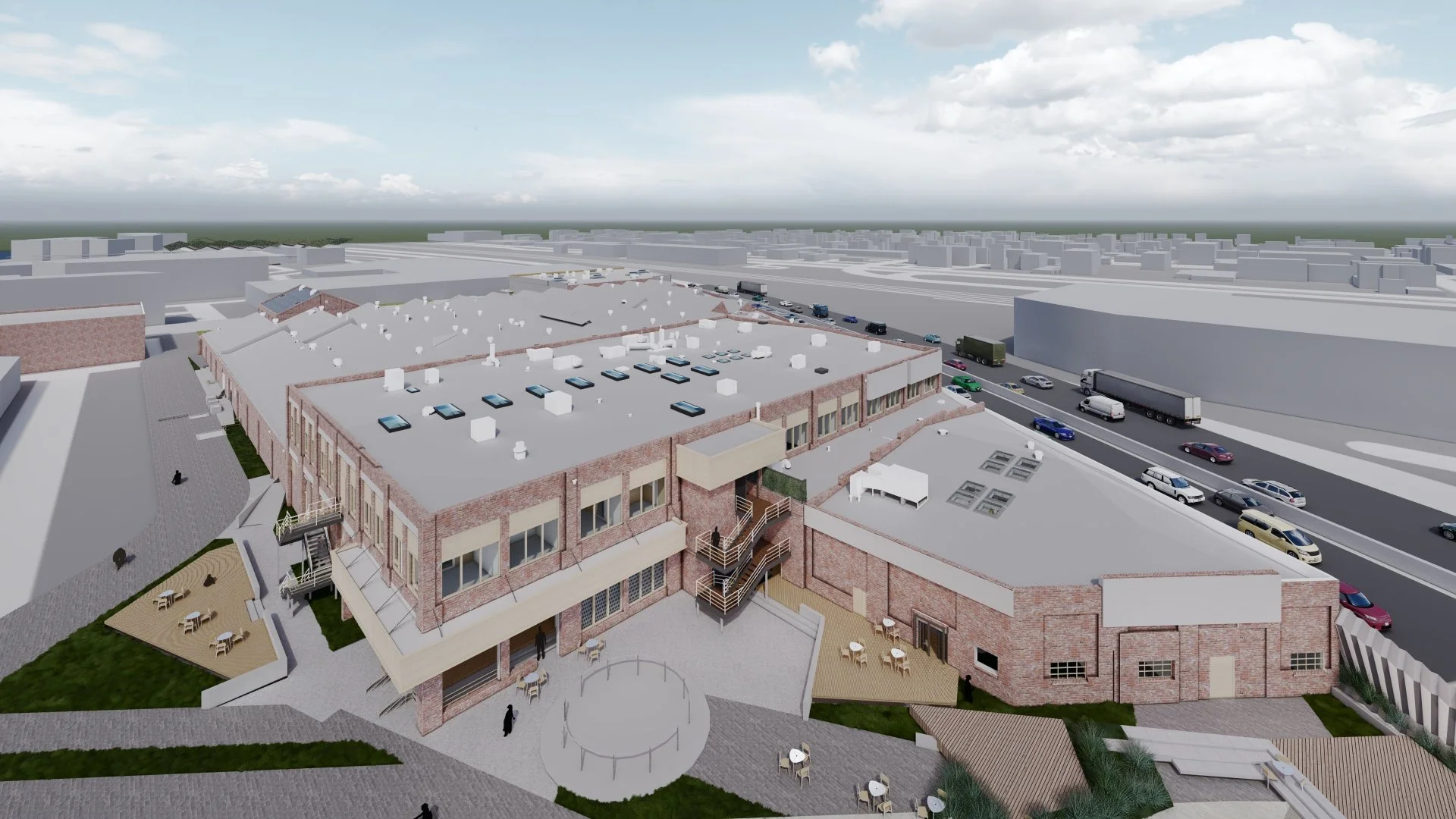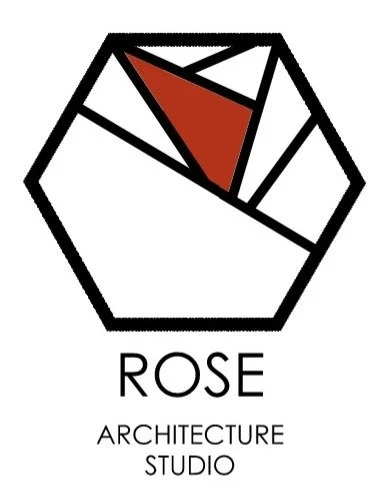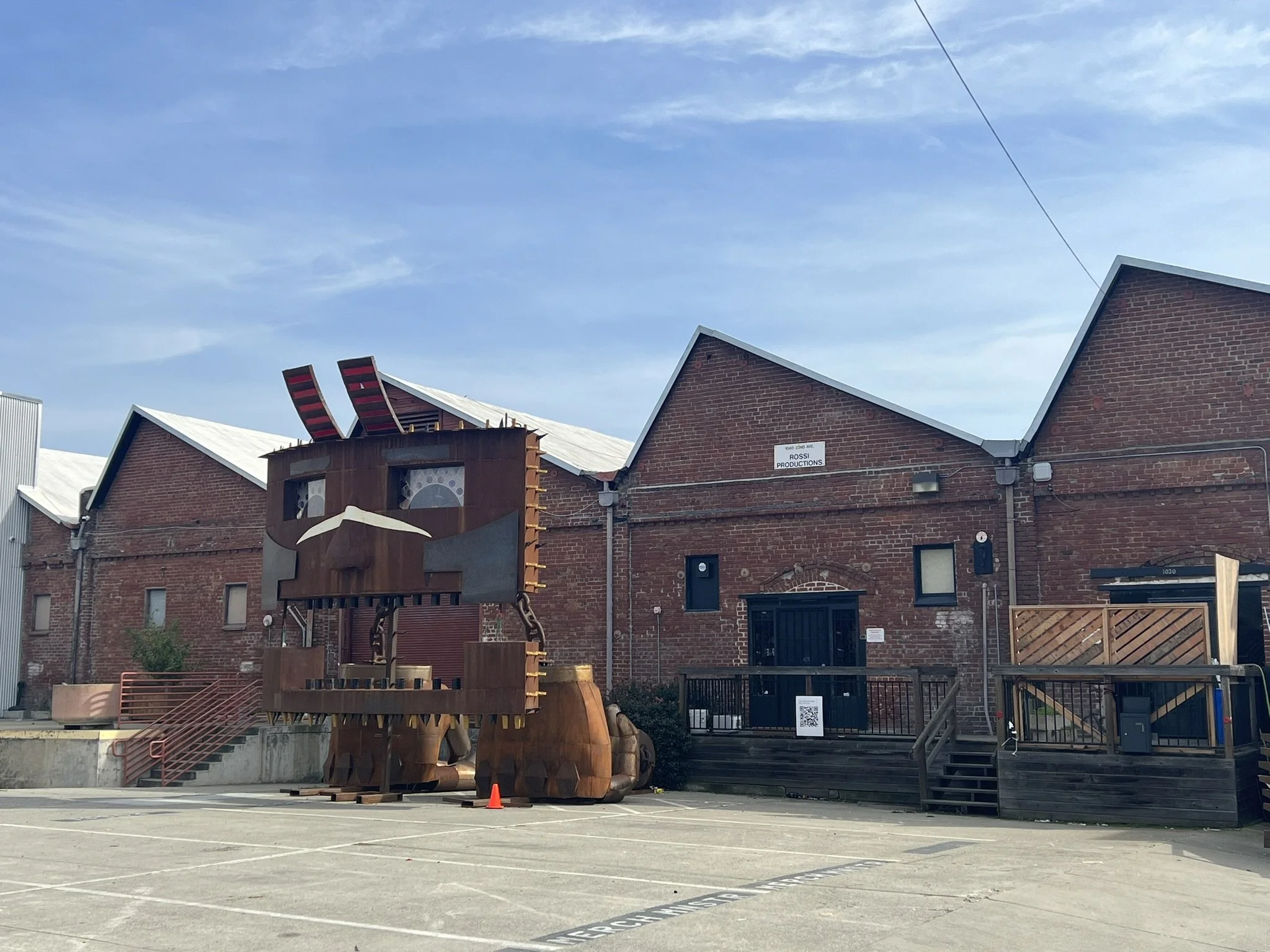
LOOM WAREHOUSE RENOVATION
OAKLAND, CALIFORNIA * 2024
Jordan Rose, AOR
The warehouse commonly known as The LOOM has evolved into a community event space, and is home to several artists’ workshops, catering facilities, community groups, and various office tenancies. The building was originally constructed in the 1890s as a warehouse, production facility and shipping hub for cotton related industries. It’s primarily constructed of brick and timber, and the renovation of it is designed to provide better circulation, separation of spaces, enhanced use for events, and long term seismic stability. My role was brief but multifaceted, and included permitting for special events and zoning changes, and long term planning for more significant renovations. Project status: on hold. TOTAL AREA: 130,000 SFCONSTRUCTION TYPE - SHELL & CORE: TYPE II-BCONSTRUCTION TYPE - TENANT IMPROVEMENTS: TYPE V-BGENERAL CONTRACTOR - CHIRAL DESIGN BUILD



