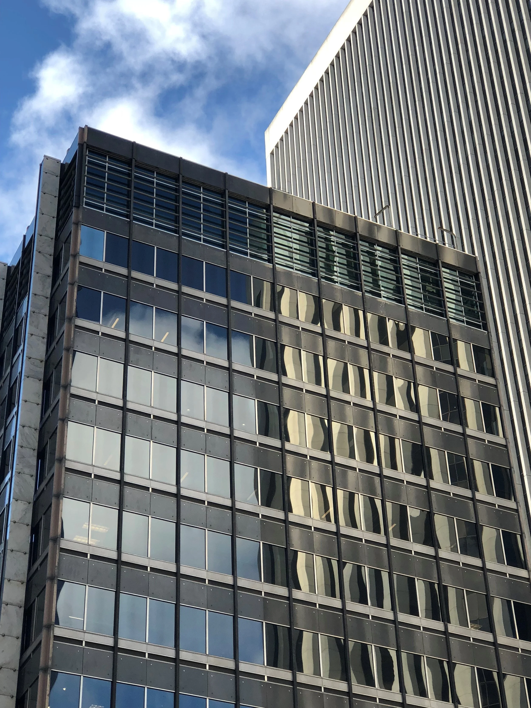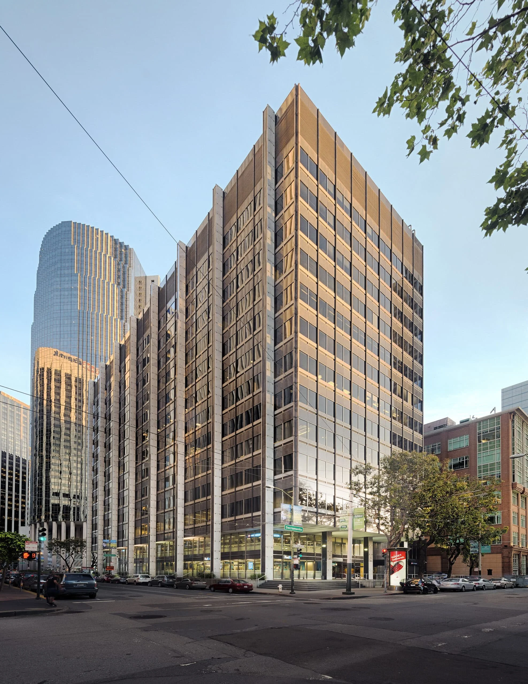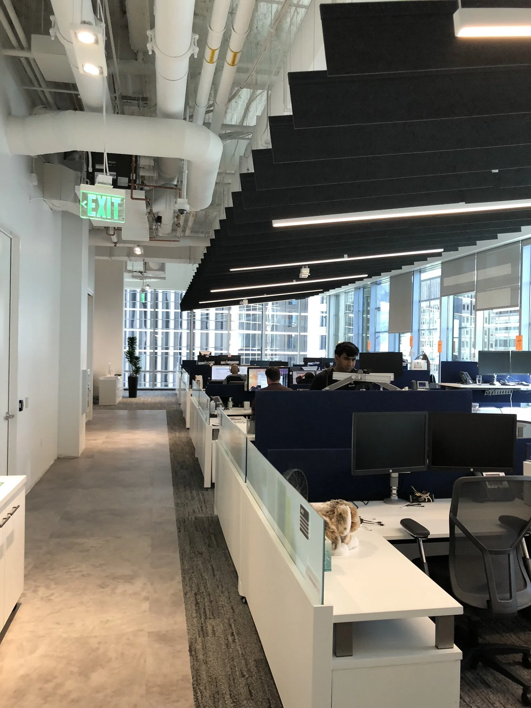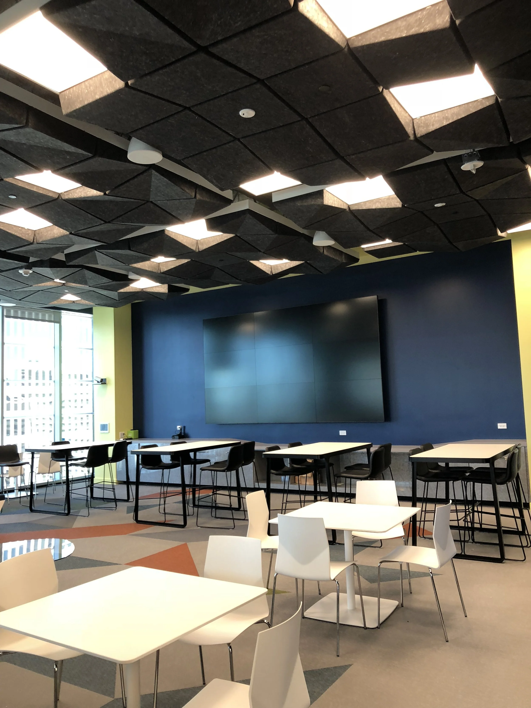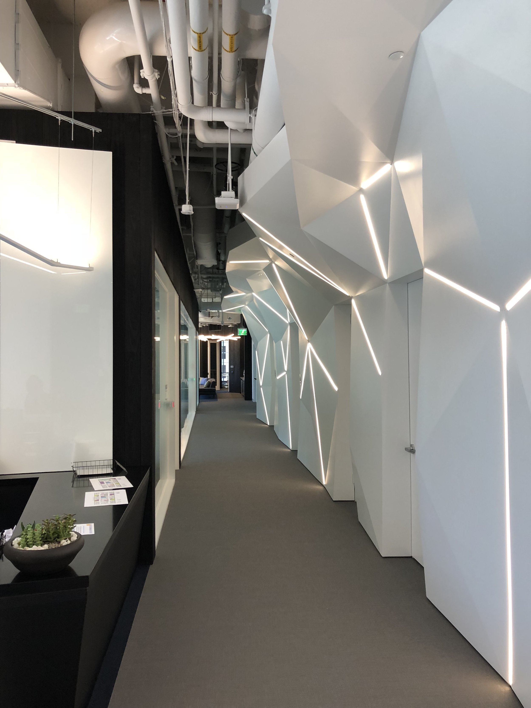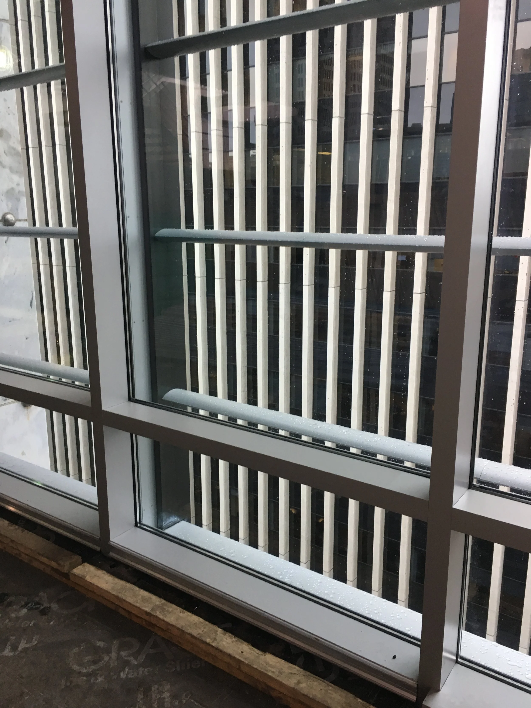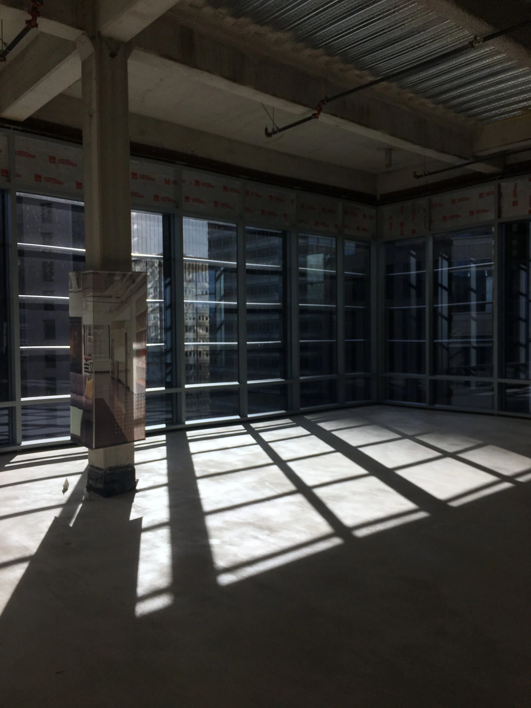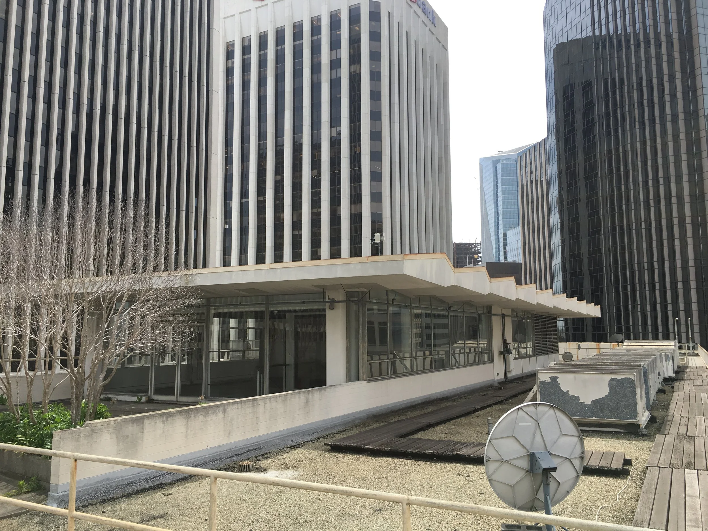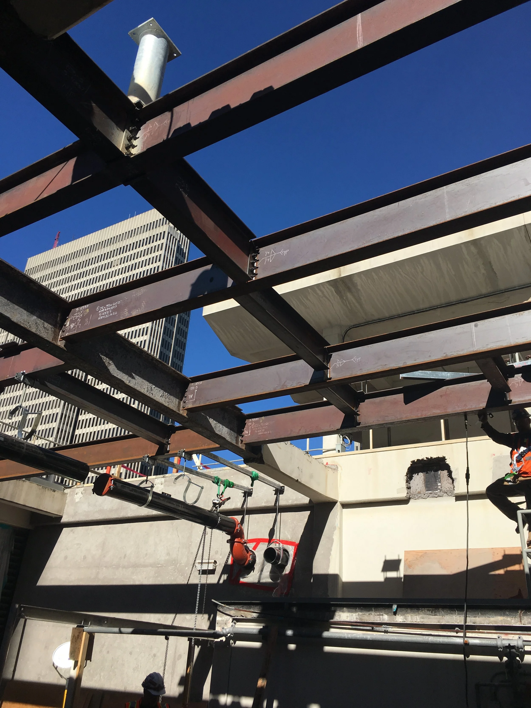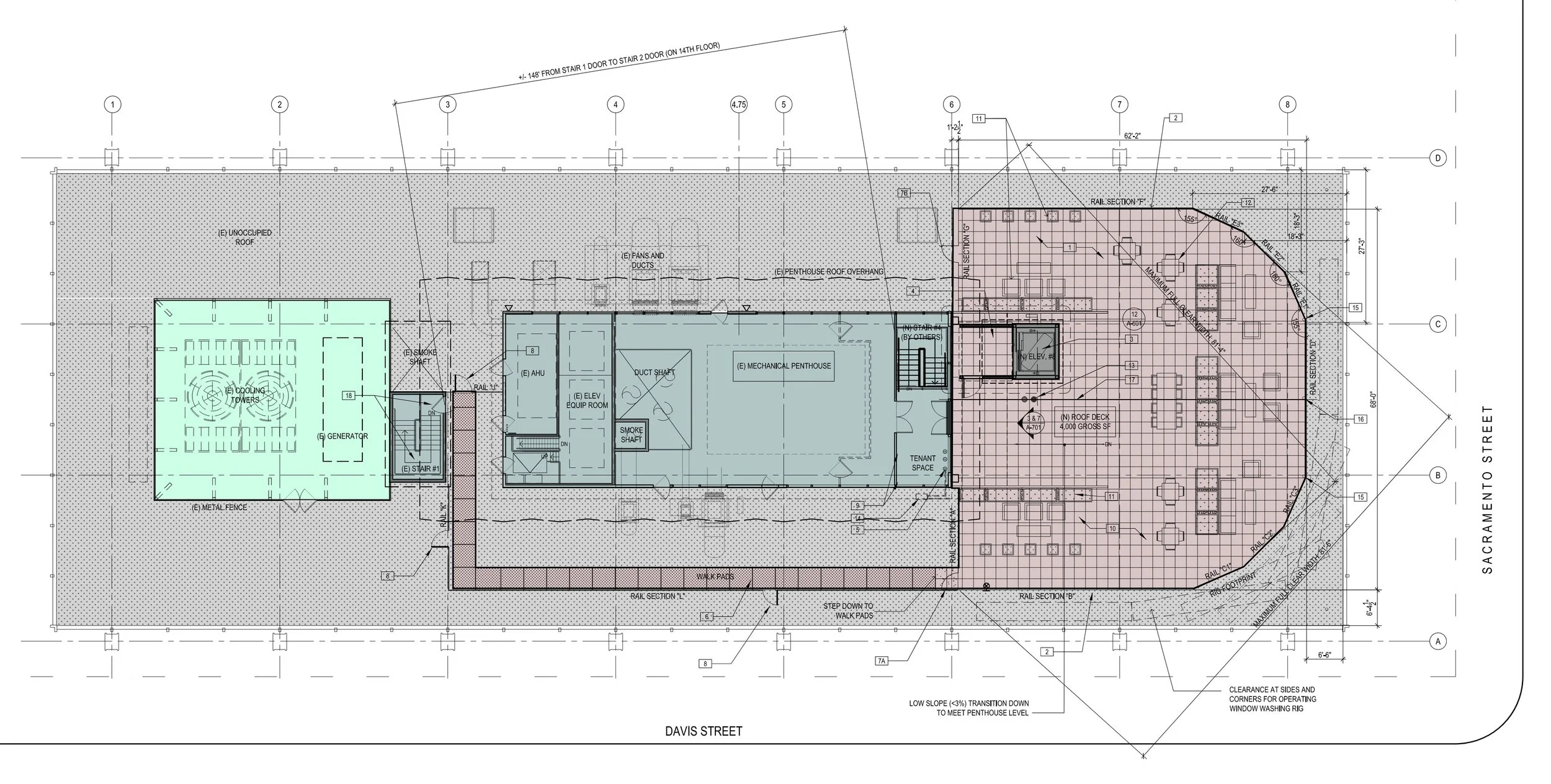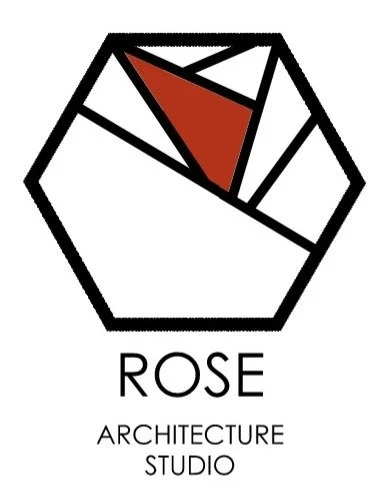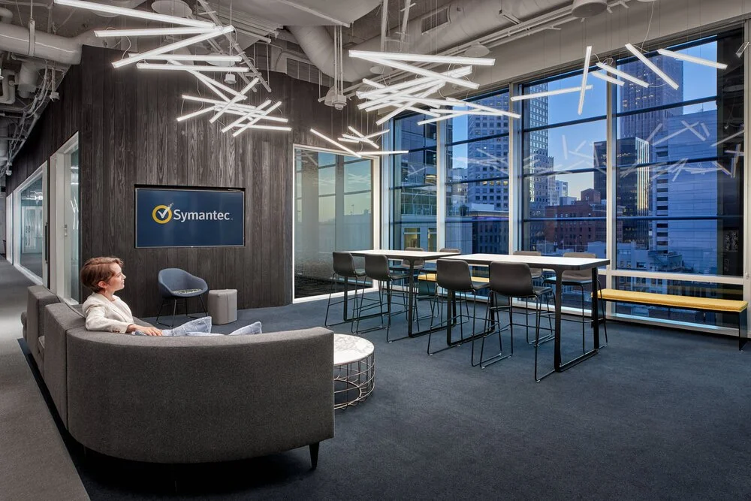
100 CALIFORNIA STREET
SAN FRANCISCO, CALIFORNIA * COMPLETED 2017
Jordan Rose, Project Architect & PM for Heller Manus Architects, AOR
The owners of this historic 1959 high-rise, briefly the tallest building in San Francisco, wanted to upgrade their mechanical and plumbing systems and convert the existing mechanical roof well into a fully-enclosed Class-A office space. So as lead architect, I coordinated the systems relocation and updates, the design and construction of a new structural roof, the addition of a new occupied roof deck, and over 5,000 SF of new window wall enclosure. The new window wall included horizontal mullions and exterior fins inspired by the original stainless steel louvers that surrounded the original mechanical roof well. The existing unoccupied penthouse apartment, at one point an actual dwelling unit for the original building owner’s executive, was converted to house all the new mechanical and plumbing systems. The work included the coordination of the tenant improvements for the 14th & 15th floors to create two connected 18,000 SF floor plates, as well as various lobby, elevator, and basement MEP systems upgrades.TOTAL AREA: 36,000 SFCONSTRUCTION TYPE - SHELL & CORE: TYPE II-A; TENANT IMPROVEMENTS: TYPE V-BGENERAL CONTRACTORS - SHELL & CORE: SWINERTON; TENANT IMPROVEMENTS: PRINCIPAL BUILDERS