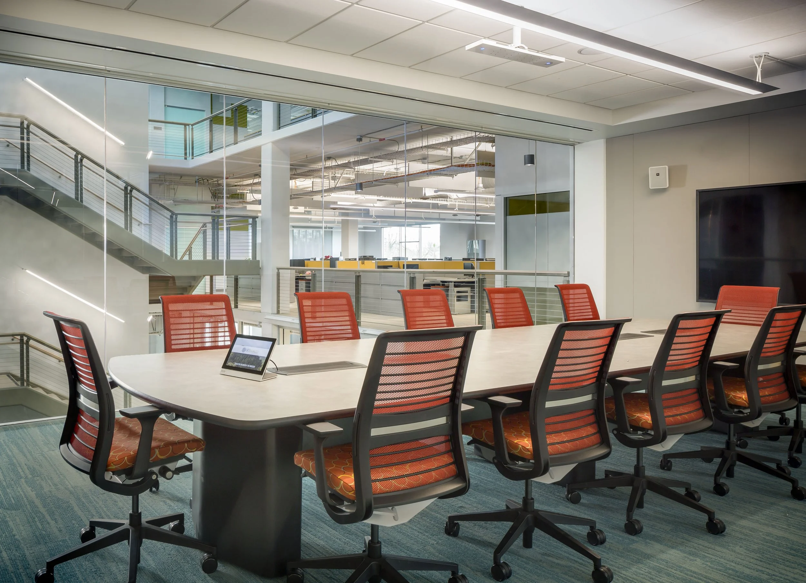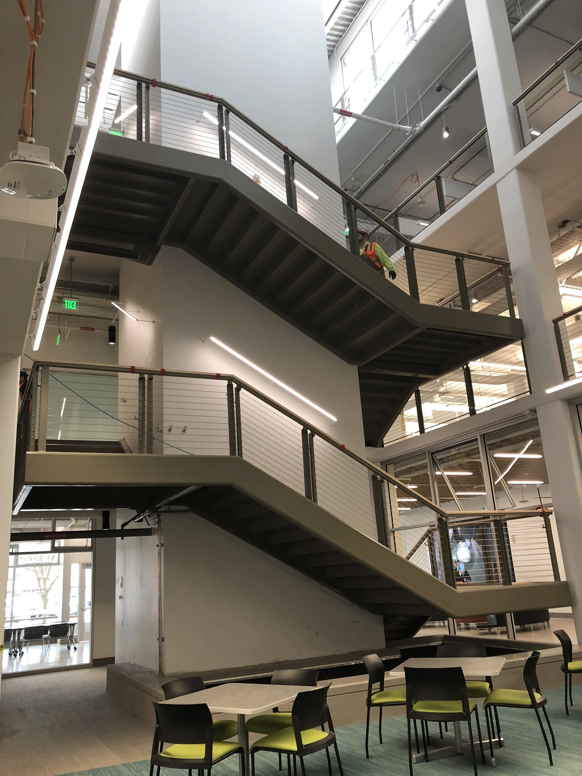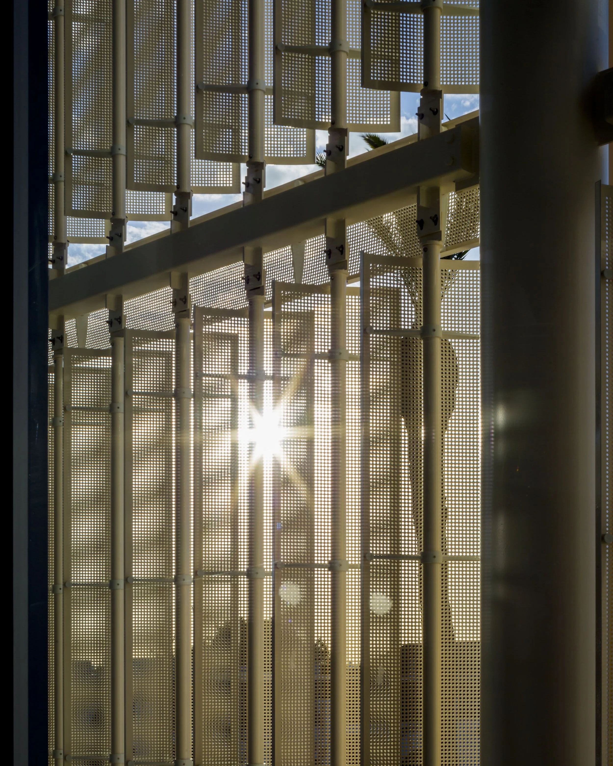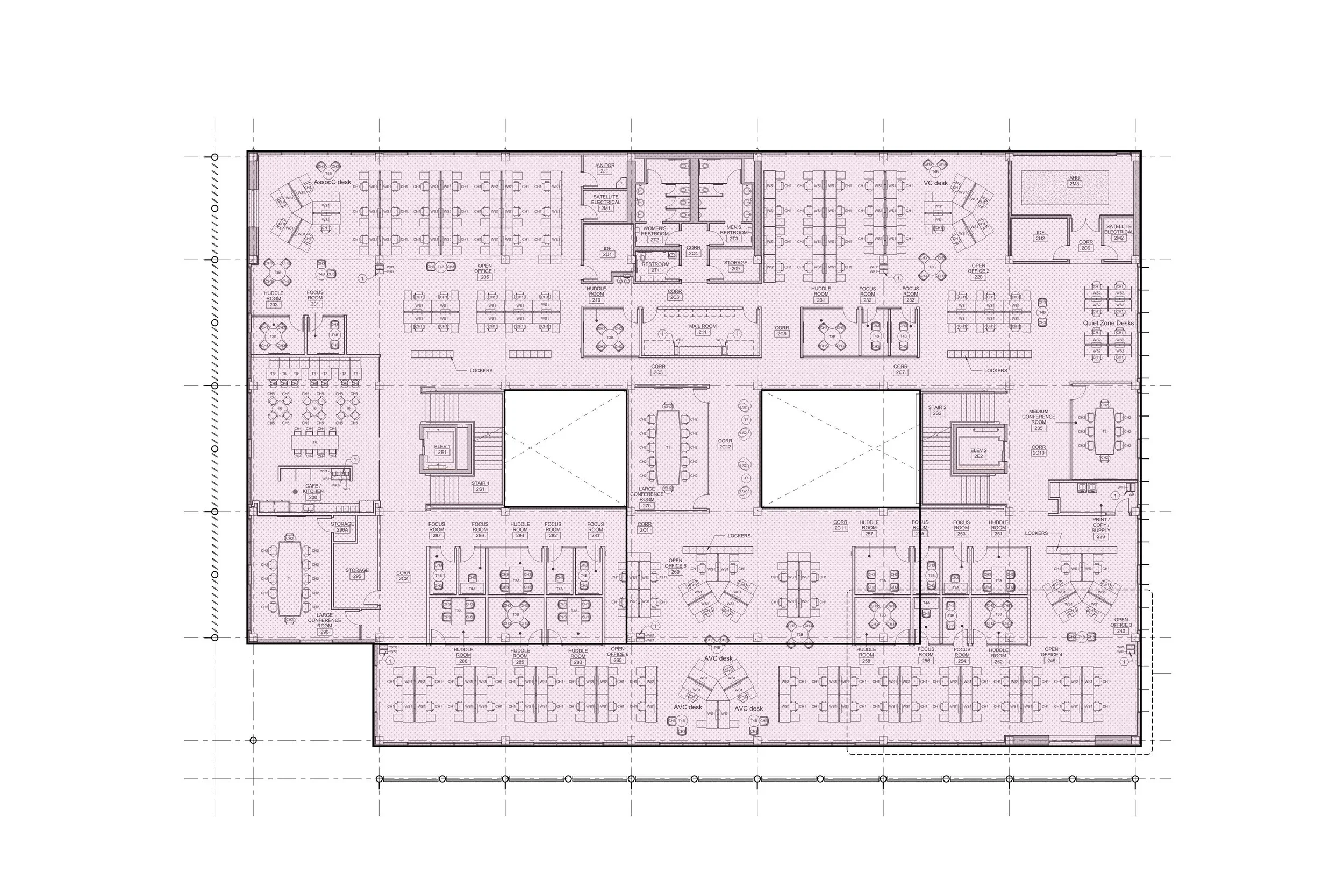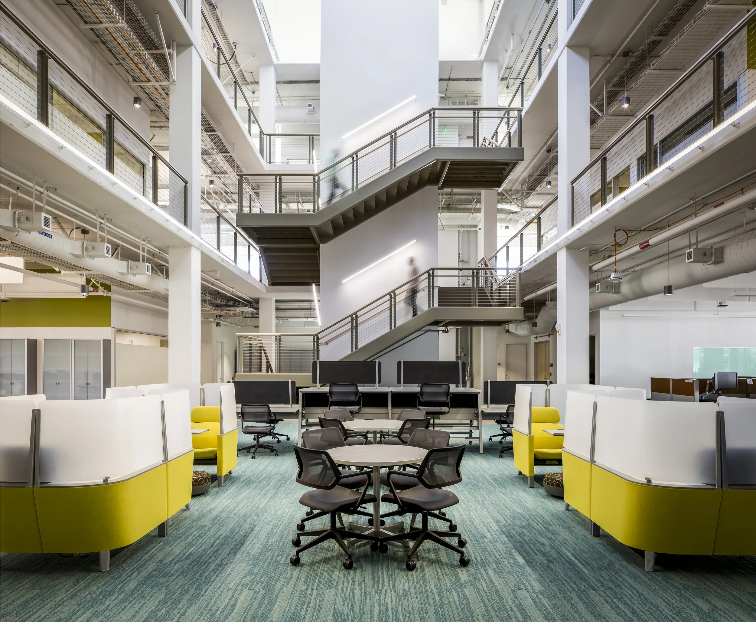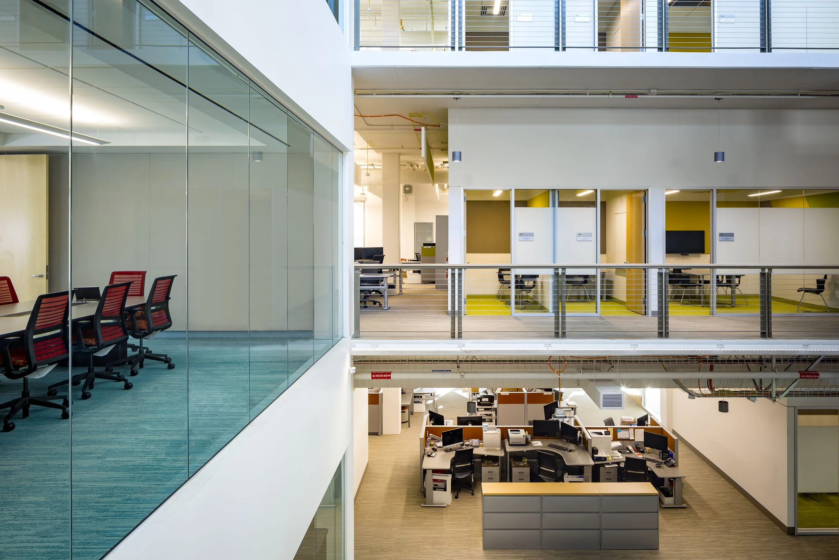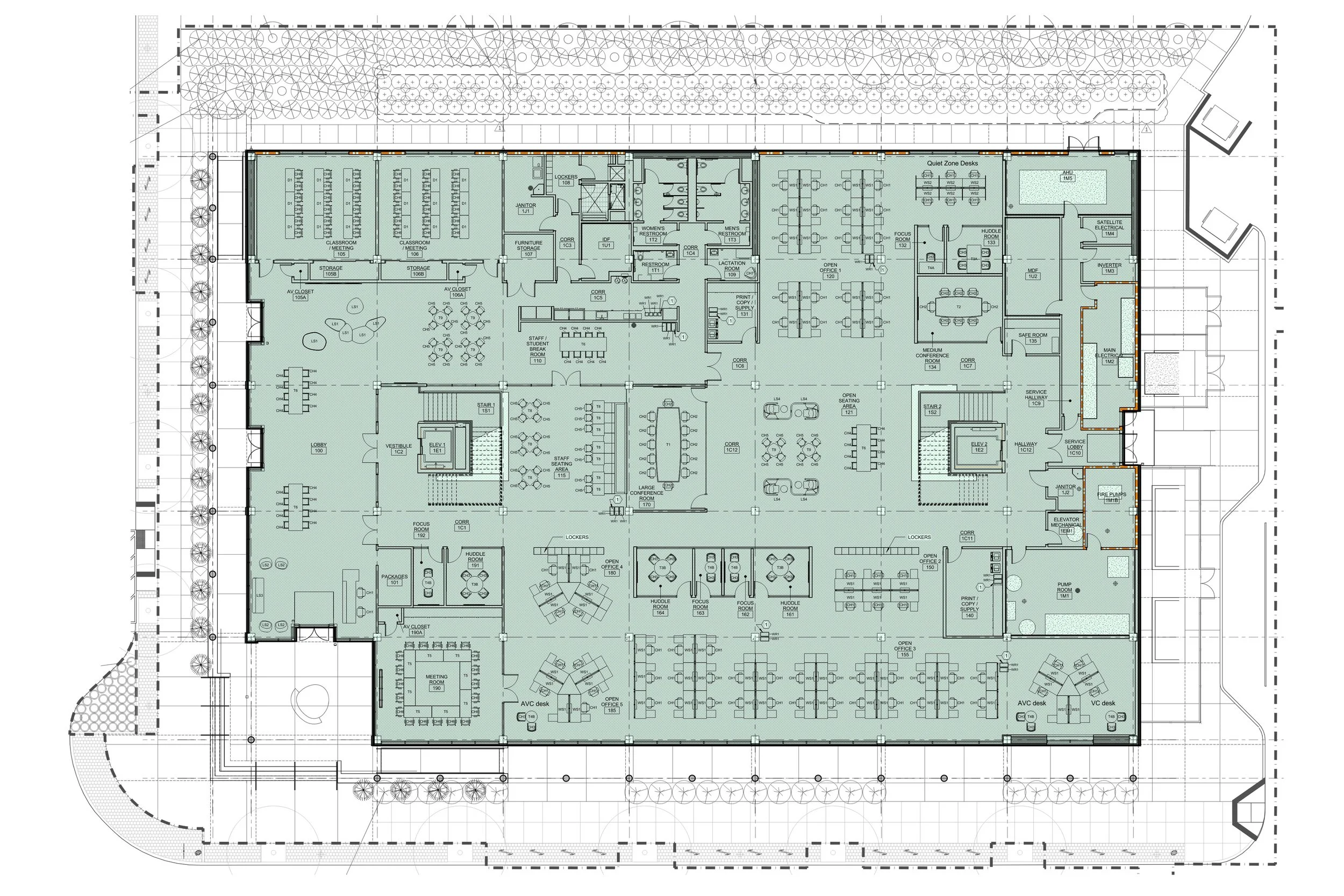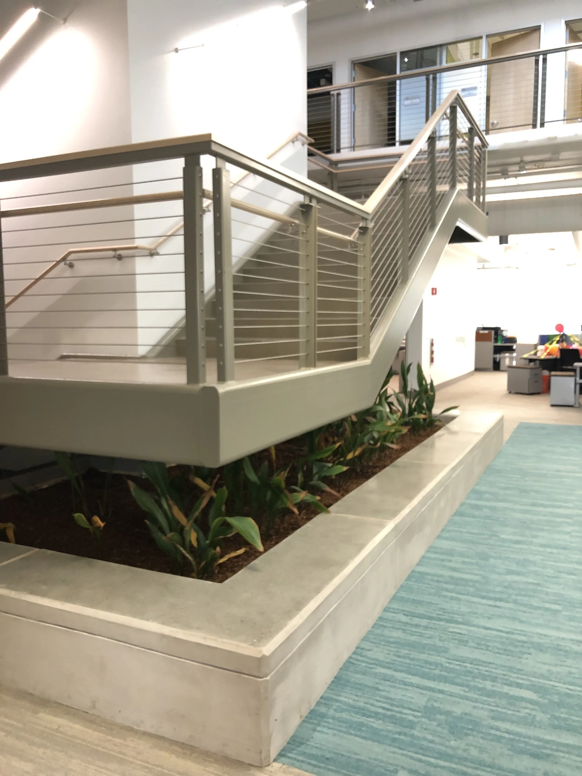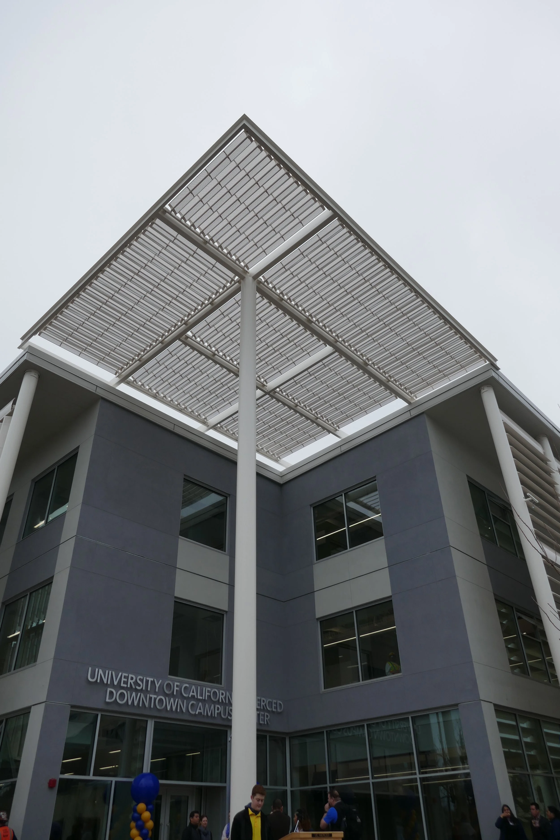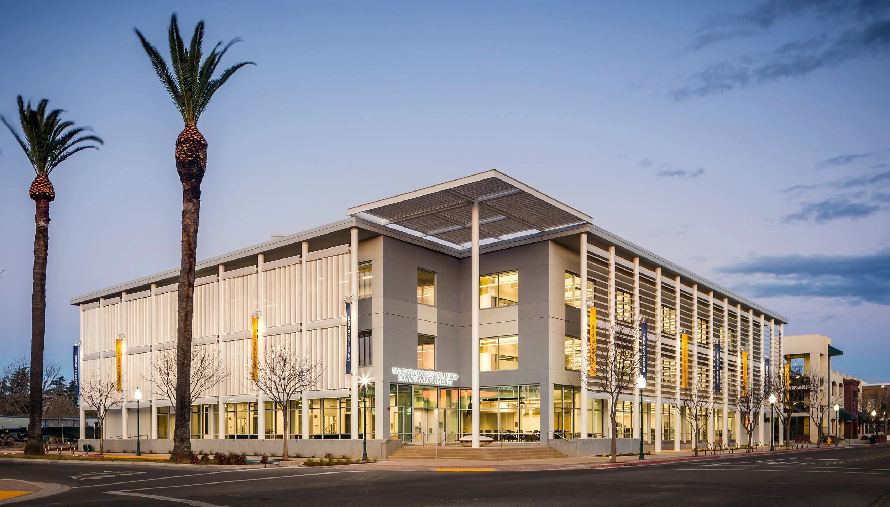
UC MERCED DOWNTOWN CENTER
MERCED, CALIFORNIA - COMPLETED 2018
Jordan Rose, Project Architect & PM for Heller Manus Architects, AOR
This administration building for the University of California, Merced campus, is located downtown, 10 miles away from the main campus in order to provide continuing education classes for non-traditional learners in the area. The university asked us to design an open office environment, aim for a high LEED score, create unique spaces for continuing learning, community events, and a vibrant office environment for financial aid and administration offices. As the Project Architect and PM for Heller Manus Architects, I developed the design with our principal as part of the competition. Then, after being awarded the project, I carried the project from design, construction documents, permitting, and construction phases.The building is a three-story post-tensioned concrete structure with an open atrium providing natural ventilation. Along with the shaded facade, this helped reduce cooling loads in the hot valley climate. The stairs wrap around the elevator shafts, solar panels cover the roof, and creative textures and work spaces provide a dynamic work environment. And in the end we achieved LEED Platinum! TOTAL AREA: 72,000 SFCONSTRUCTION TYPE: II-AGENERAL CONTRACTOR: TURNER CONSTRUCTION
